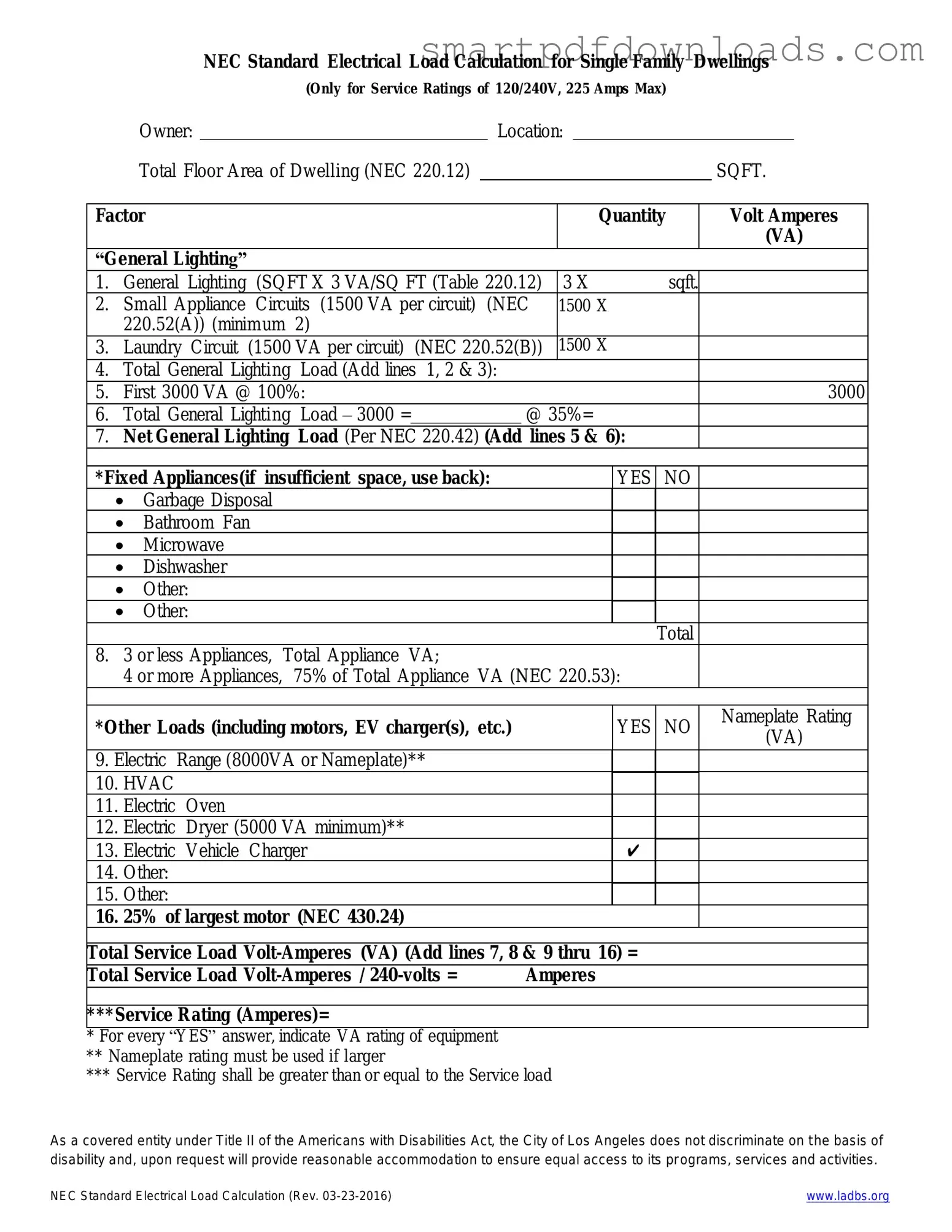LADBS NEC Standard Electrical Load Calculation Form
The LADBS NEC Standard Electrical Load Calculation form is a crucial document used to determine the electrical load requirements for buildings in Los Angeles. This form helps ensure that electrical systems are designed safely and efficiently, aligning with local codes and regulations. By accurately calculating load demands, property owners can avoid potential safety hazards and costly modifications.
Edit LADBS NEC Standard Electrical Load Calculation Online

LADBS NEC Standard Electrical Load Calculation Form
Edit LADBS NEC Standard Electrical Load Calculation Online

Edit LADBS NEC Standard Electrical Load Calculation Online
or
⇓ PDF File
Finish the form and move on
Edit LADBS NEC Standard Electrical Load Calculation online fast, without printing.
